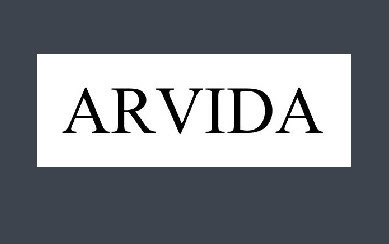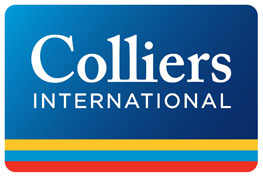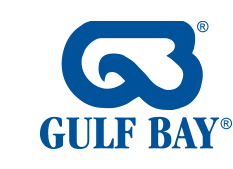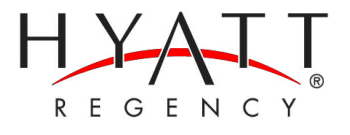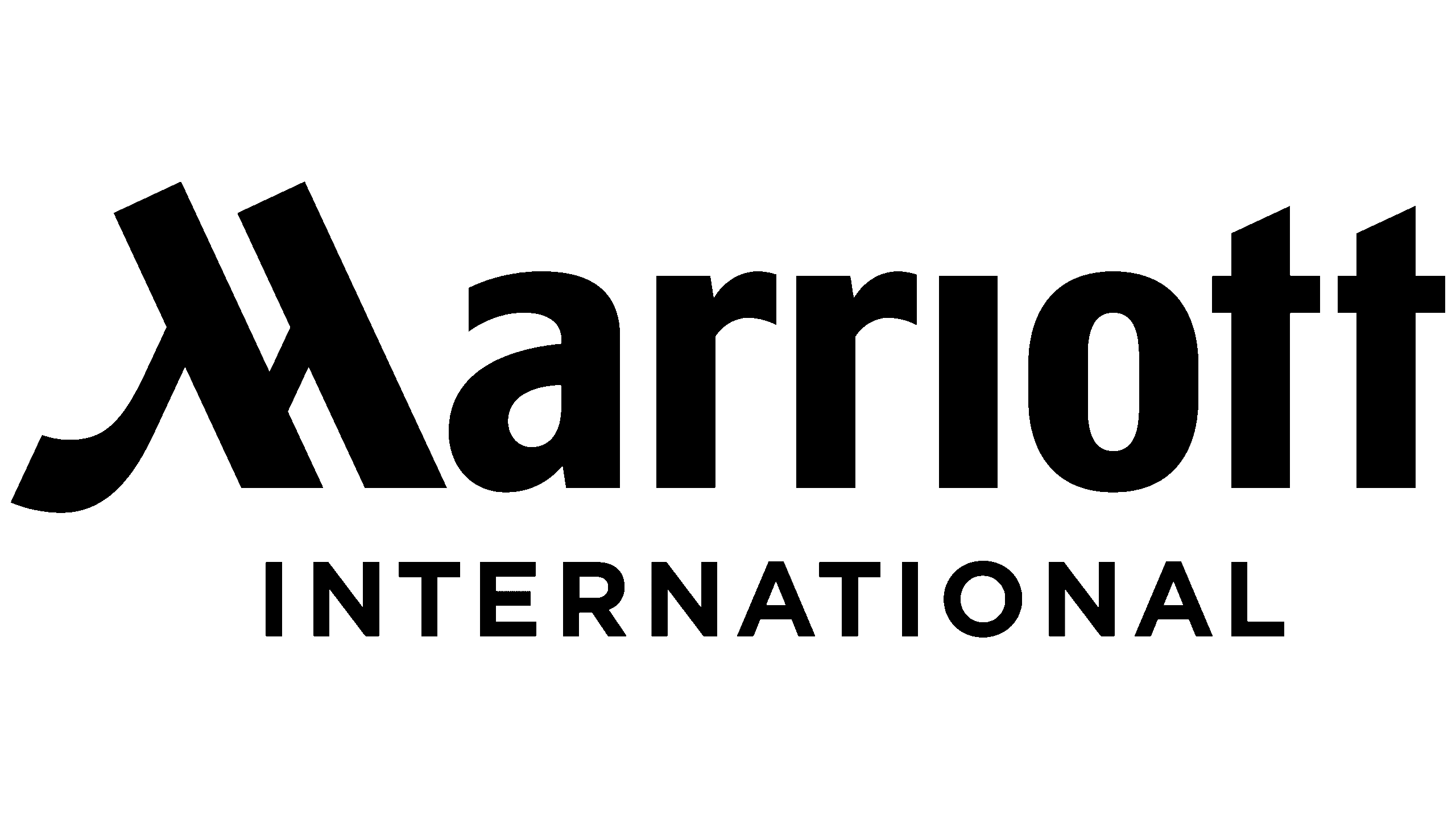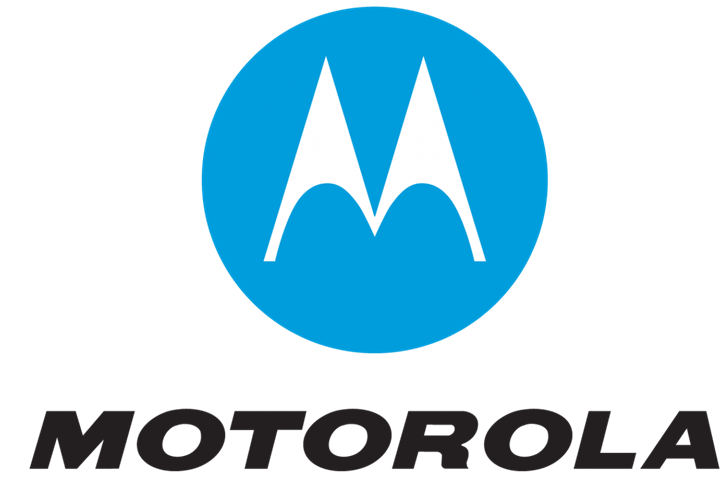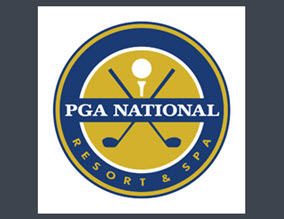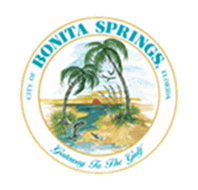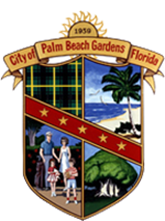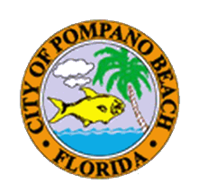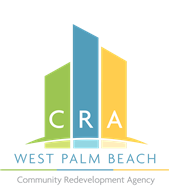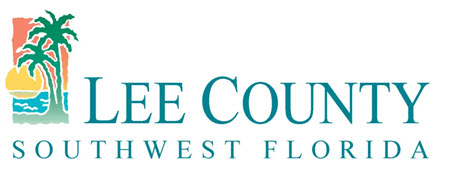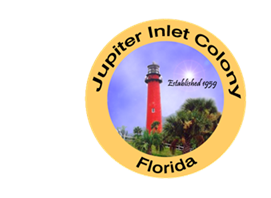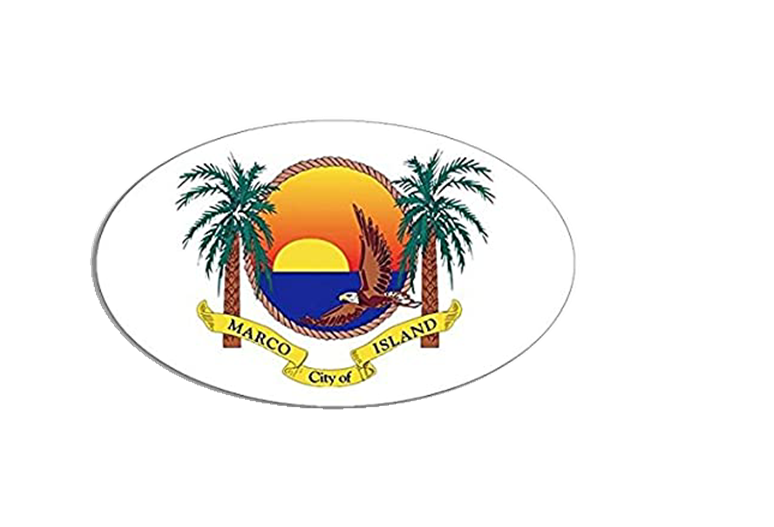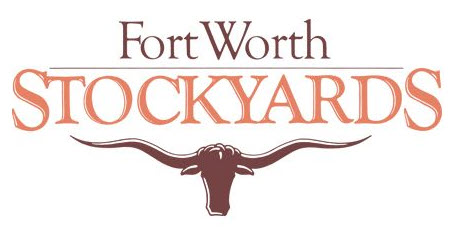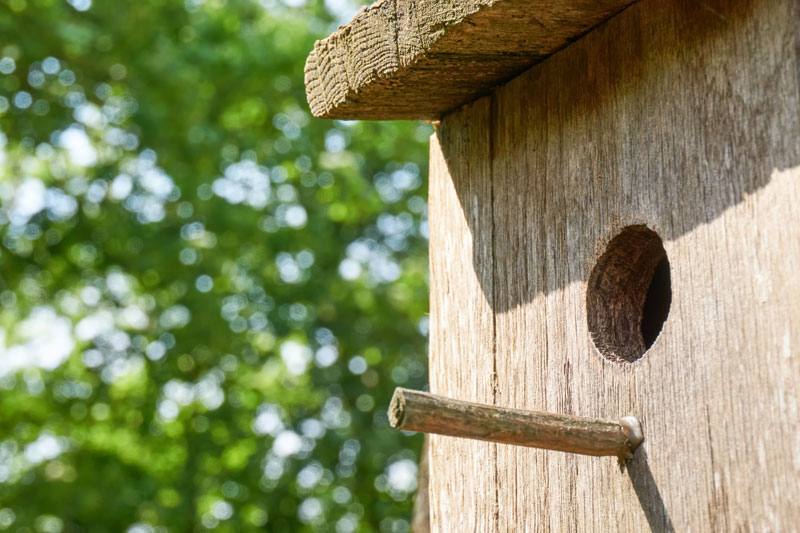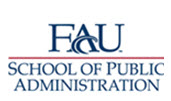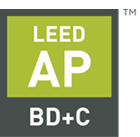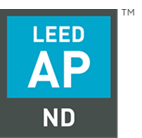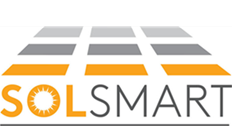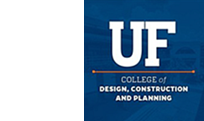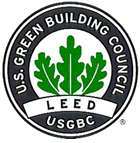About Us
Team Plan Inc. is a local land planning, zoning, and land development consulting firms. Our team of highly trained & experienced land planners, project managers, and design professionals will guide your project through development review, permitting, and entitlement processes. Our clients include developers, builders, realtors, homeowners, business owners, property management associations, and local governments. Our complete line of development services are individually tailored to fit your needs.
Associates
Innovation Since 1973
Team Plan is a nationally recognized multi-talented urban design firm that specializes in town planning, sustainable development, emergent urbanism, revitalization, and place making. Our commitment to exceptional public and private sector service is demonstrated by over 40 years in practice.
Our Services
We are a full service consulting firm that specializes in urban and regional planning, progressive zoning, and all matters related to land development and urban design.
Land Planning
Our land planning team is at the forefront of national trends and utilizes cutting-edge technology, including 3D GIS and GeoDesign.
Zoning and Development
Our zoning and land development teams work with clients to guide projects through local and state review processes to achieve their goals.
Landscape Design
Our landscape designers and LEED certified neighborhood planners emphasize low impact and sustainable development.
Urban and Graphic Design
Our urban design team utilizes their extensive knowledge and experience to bring your project to life.
Services
Services
Services
Additional Services
Representative Clients
Our Work
Affiliations
Stewardship
Third Places Design
3rd Places Design is Team Plan’s emphasis on opportunities for social interaction and increased visibility of nooks, crannies, and foregotten places. Often, the smallest places make the biggest difference.
See more here → ThirdPlacesDesign.com
Coming Soon
Futurescapes
Futurescapes is the methodology developed by Team Plan to create 3D scenarios of future development using population and employment projections, parcel-based land use suitability analysis, and the principles of GeoDesign. Futurescapes result in better information to the public and better decisions by policymakers.
Coming Soon
Save the Mounds
SavetheMounds.org is the non-profit 501.3(c) created by Team Plan to catalog and record every known Native American midden in the State of Florida. We do this using LiDAR technology and GIS to create 3D images of existing conditions to better preserve our hertitage for future generations.
See more here → SaveTheMounds.org
Coming Soon
Let’s Get Started
For more information about Team Plan, our services, or one of our associates, contact us here. Your message will be returned within 24 hours.
Or, if your prefer, contact us directly by phone, mail, e-mail, or through one of our social media outlets.


